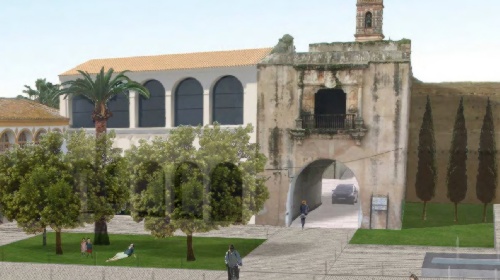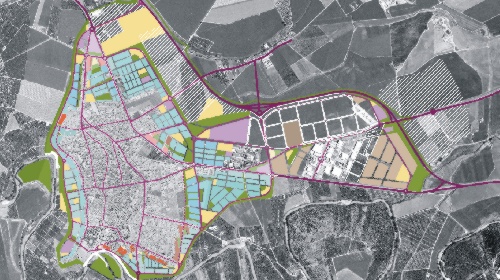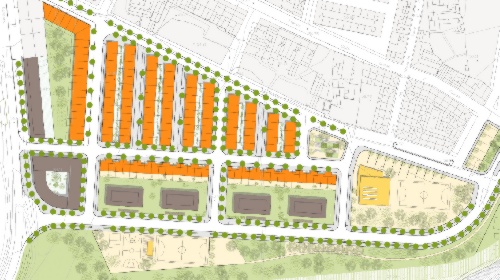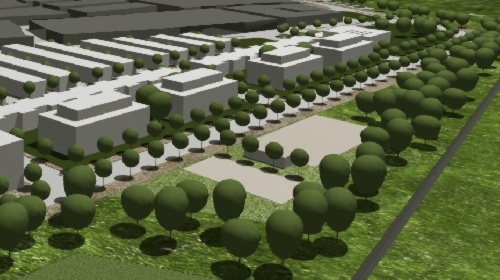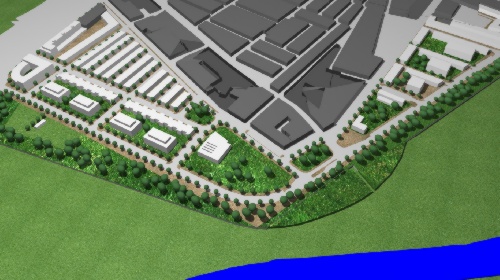Palma del Rio Master Plan
-
Situación:
Palma del Río - Córdoba - España
-
Superficie:
22.019 Ha
-
Población:
19.389 hab.
-
Realización:
2001-2005
-
Contratante:
5.500
One of the main aims of the land use plan is to promote the harmonious expansion of the town as a site for residential, productive, commercial and recreational uses. An example of the extent to which this aim has been achieved is the 10-hectare Barqueta, Duque and Flores Partial Plan, which contemplates 450 homes and, in accordance with the land use plan, the zoning of a sector located between the outskirts of the town and the new defence works for the River Genil. The project is underpinned by a public housing policy launched in association with the Andalusian Public Land Company to ensure the continuity of the existing urban fabric and help eradicate the marginal nature of some of the neighbouring areas.


 singular projects
singular projects
 relación de trabajos
relación de trabajos

