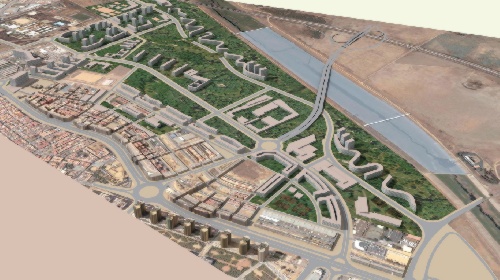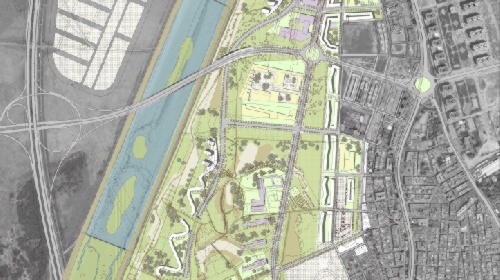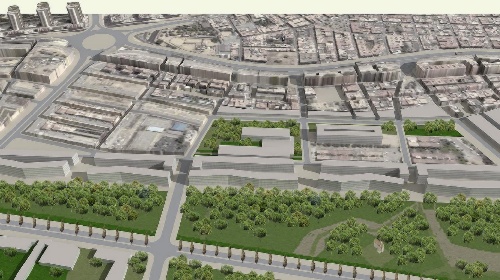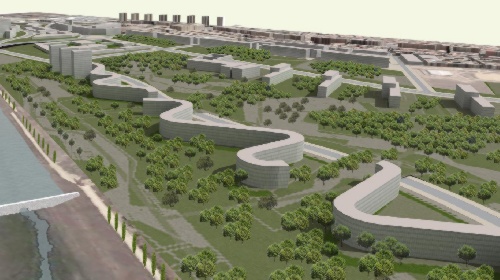“Cortijo de Cuarto” Residential Intervention
-
Situación:
Sevilla - España
-
Superficie:
136 Ha
-
Nº de viviendas:
5.550
-
Realización:
2007-
-
Contratante:
Empresa Pública de Suelo de Andalucía (EPSA)
This zoning proposal stems from a hypothetical territorial and urban land use plan that establishes a balance between “urban development” and “territorial landscape”. Concentrating new urban constructions in the Cortijo del Cuarto area helps to reduce the metropolitan dispersion that would normally arise from the growth of residential and services areas. This project therefore involved building and managing a new metropolitan landscape based on a predominance of large green areas.
The basic strategies contained in the plan are based on the following:
- Creating an urban layout that integrates all the vital social functions.
- Structuring the plan around mobility and public transport, with an internal network of pedestrian zones and bike lanes.
- Articulating the proposed zones of free spaces with the territory.


 singular projects
singular projects
 relación de trabajos
relación de trabajos









